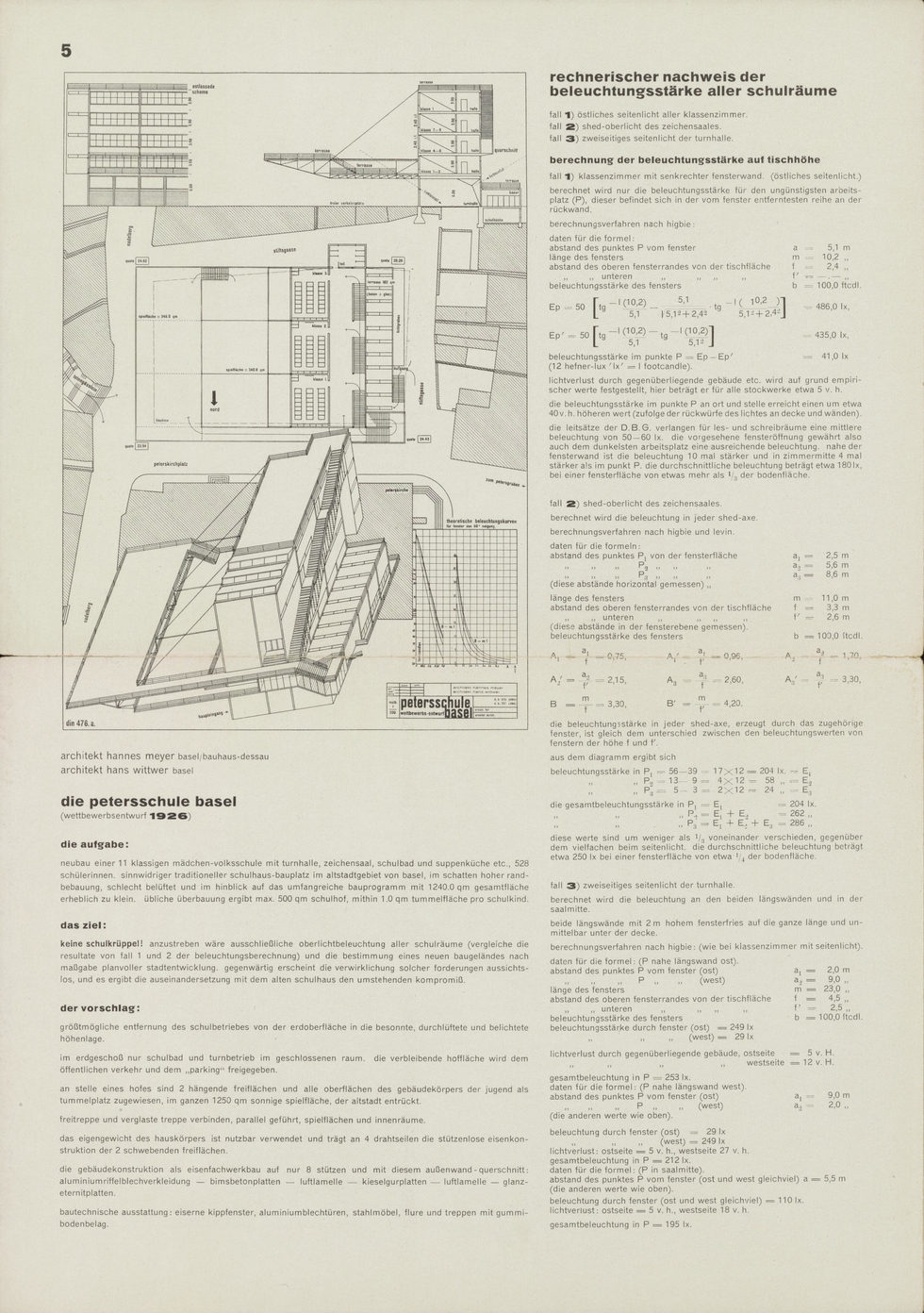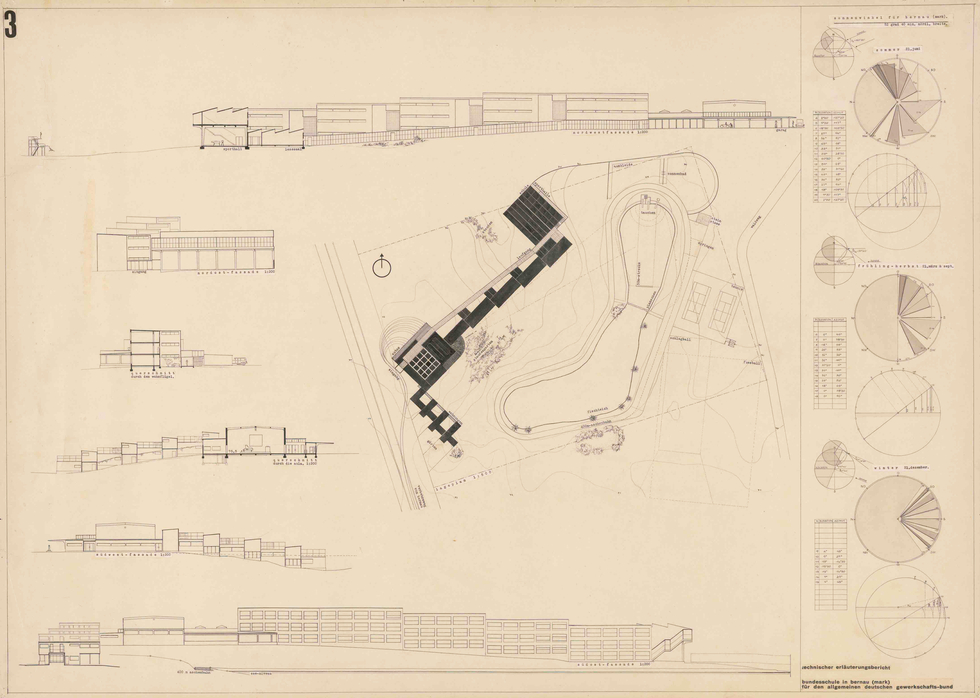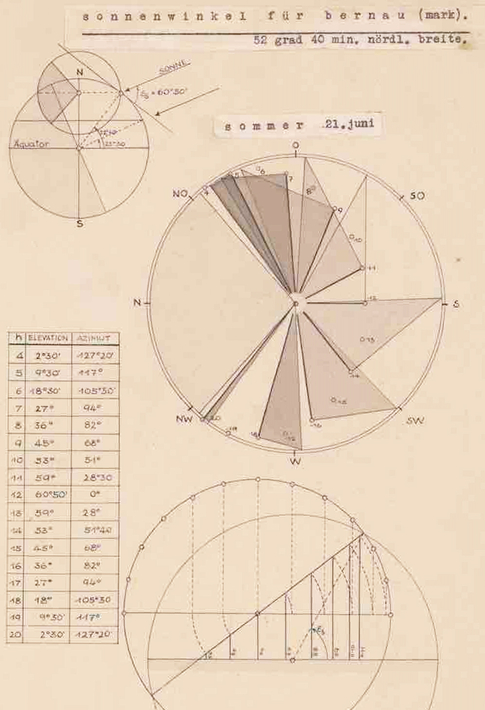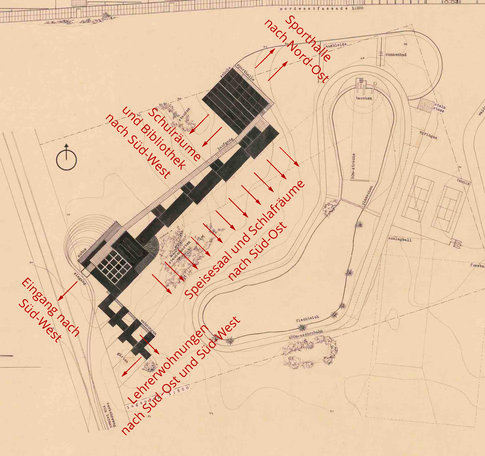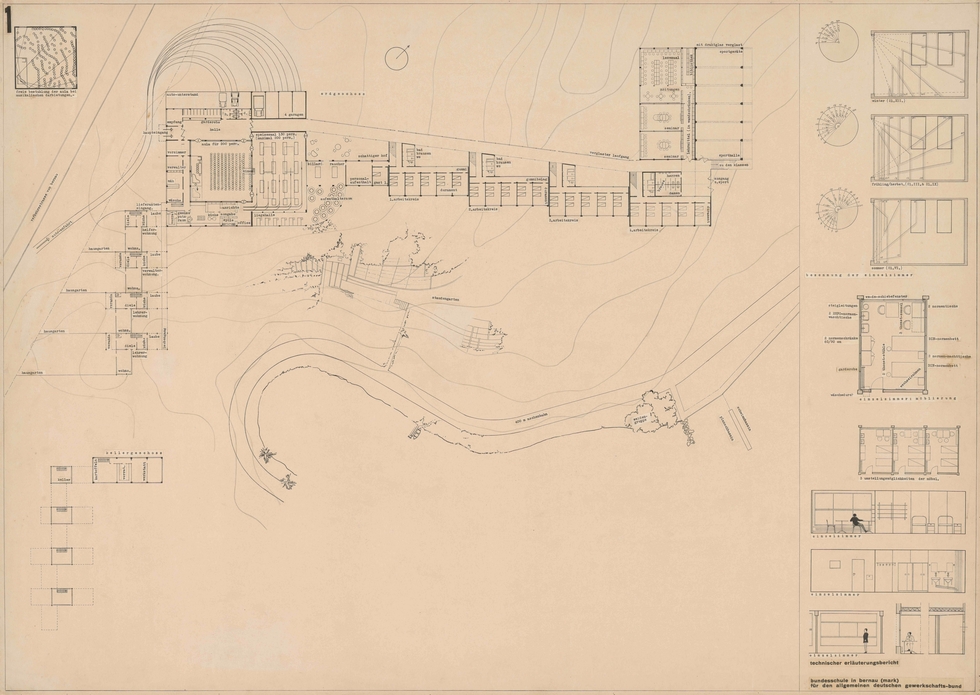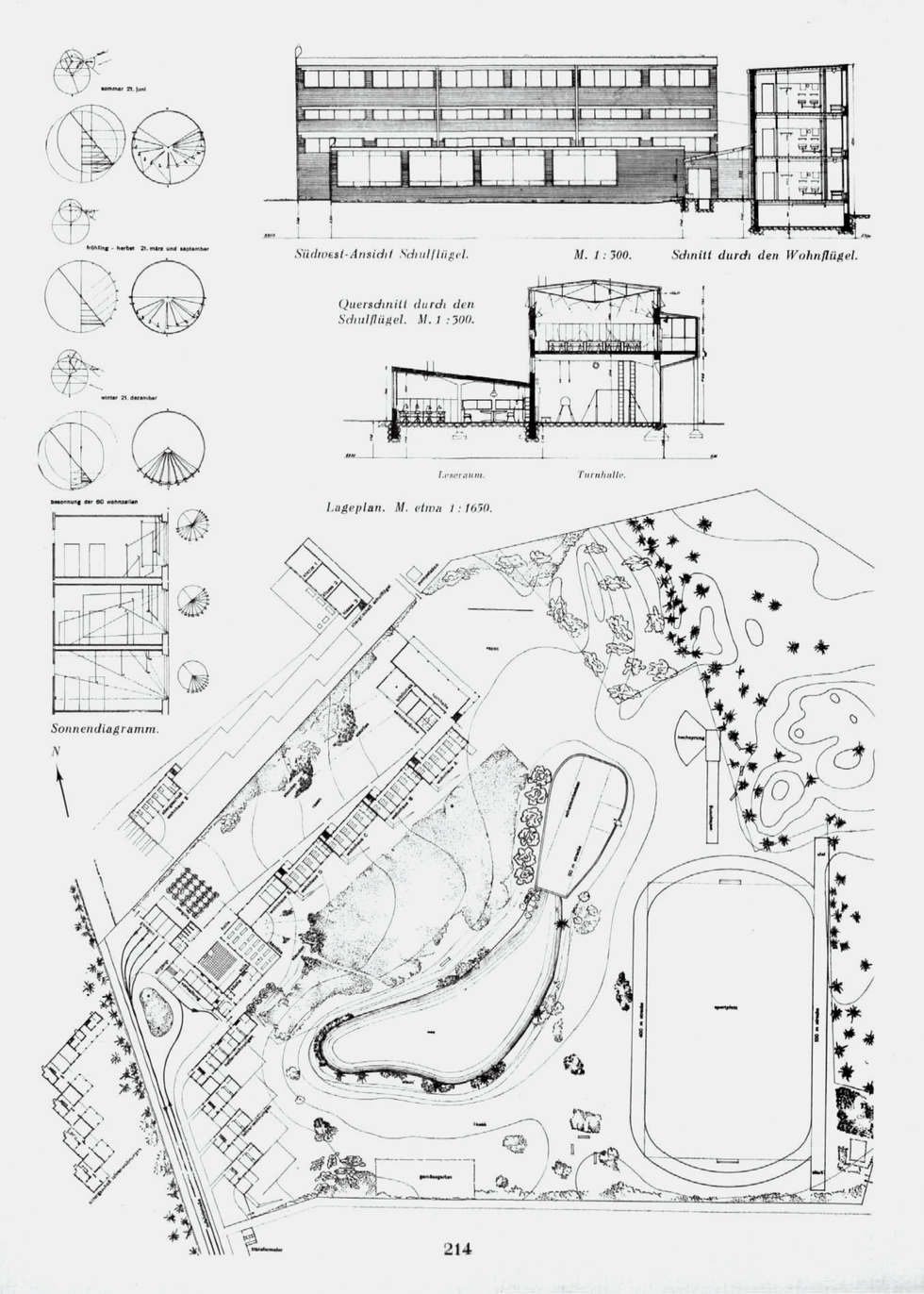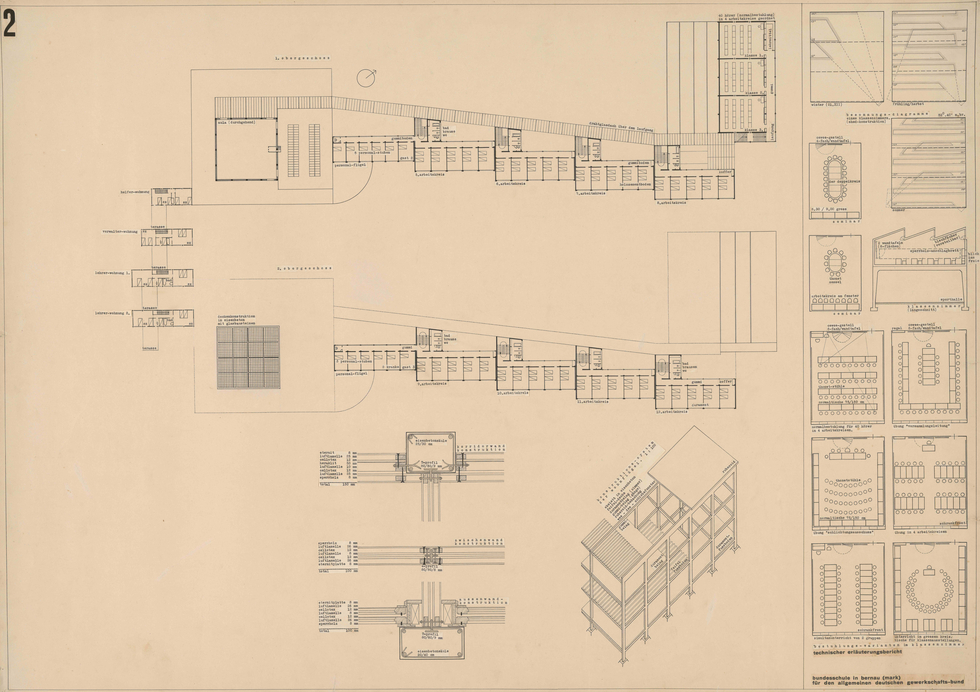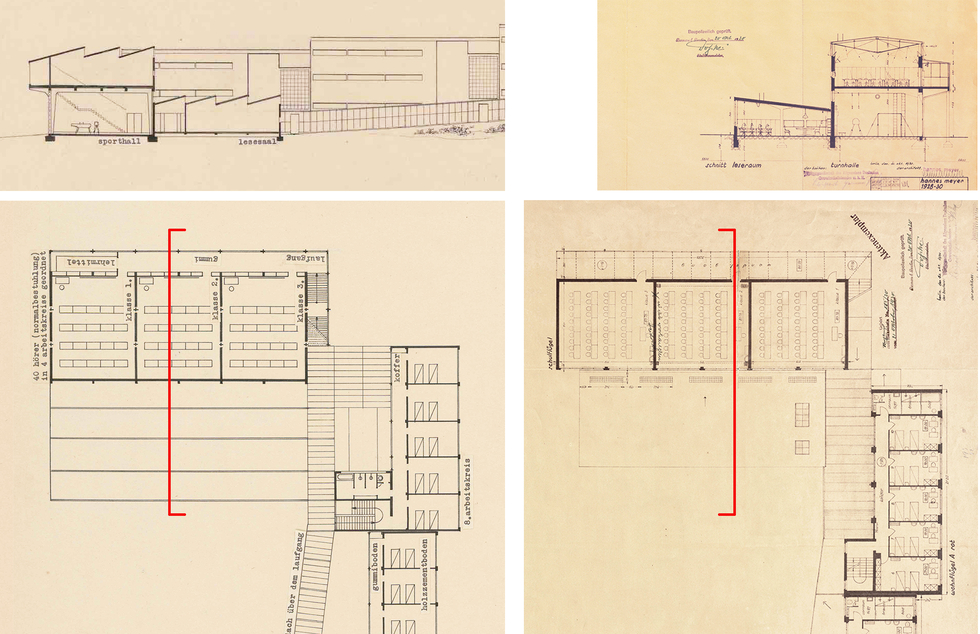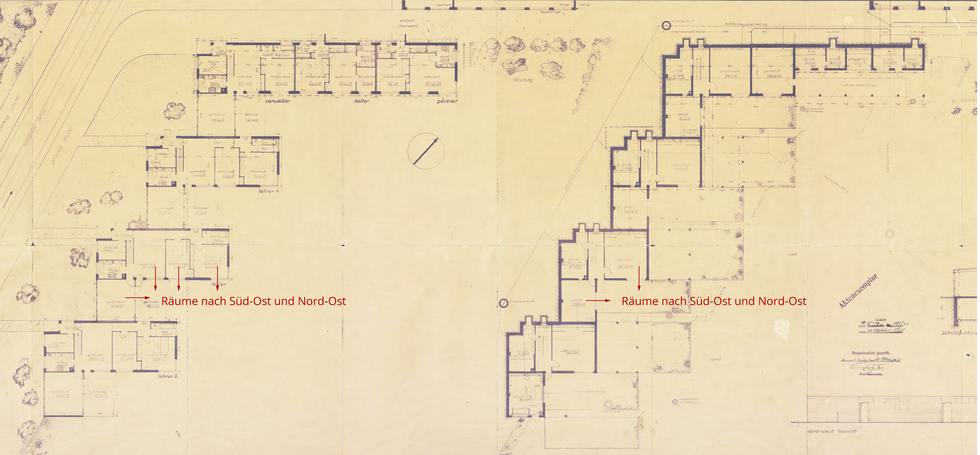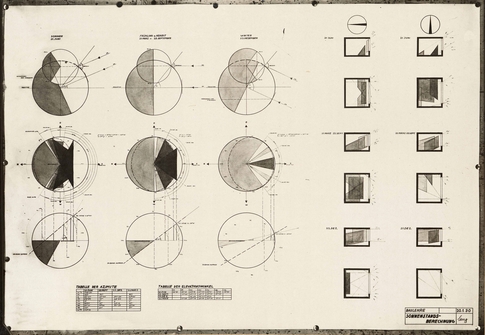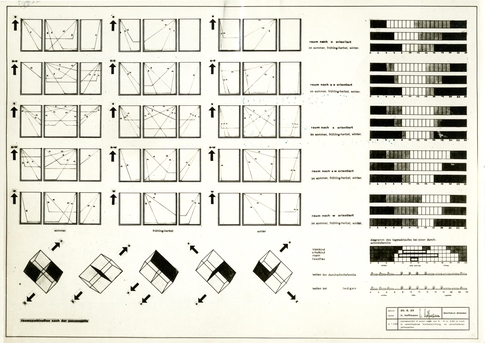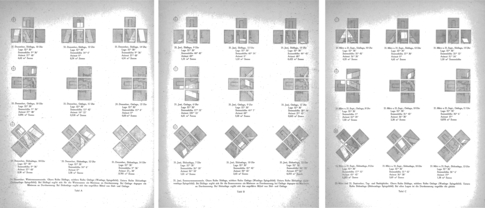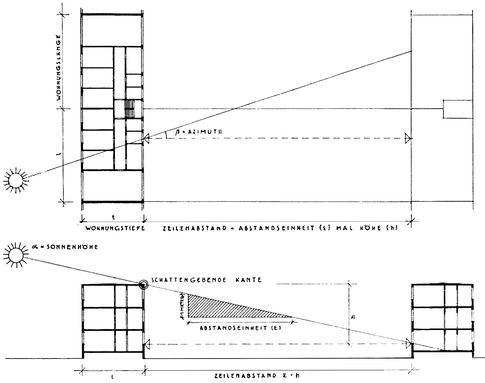Walking through the UNESCO World Heritage building of the General German Trade Union Federation (ADGB) in Bernau, one can observe how beautiful the interior rooms connect with the surrounding nature and how beautiful the daylight illuminates the rooms in many different facets. Most spectacular can this be experienced in the dining hall with its restored glass building blocks integrated in the ceiling and the diagonal corner view into the woods. These daylight qualities are no accident, as the Bauhaus intensively studied daylight in architecture. The ADGB-School not only served as an experimentation field but turns out to be a masterpiece with extraordinary daylight situations. In no other project did the Bauhaus grapple so comprehensively with daylight ideas.
Under Walter Gropius’s directorship (1919–28), there was initially only a limited interest in architectural daylight. Since the early Bauhaus did not have an architecture program yet, students interested in architecture attended courses at the Großherzoglich-Sächsische Baugewerkenschule in Weimar, organized themselves in learning groups, or worked and learned in Gropius’s architecture firm.[1] Explicit daylight studies from this time are unknown. Looking at the large glass façade of the Bauhaus Dessau workshop wing, completed in 1926, it is easy to assume that Gropius was interested in daylight, since the large transparent surface allowed ample light to enter the rooms. Gropius commented an interior photo of the weaving workshop, published in the Bauhaus book 12, as follows: “healthy, well-lit work areas increase the performance!”[2] Expertise in how to orient buildings, for example that fabrication halls and art ateliers work best with north-facing glazing, was part of an architect’s general know-how.[3] The building for the Fagus Factory in Alfeld, designed by Eduard Werner with revised façades from Gropius’s firm, or the art ateliers in the Dessau Master Houses, reveal such general knowledge.[4] However, since daylight enters into the Dessau Bauhaus workshops from West, North, and East, that is from three sides, such a strict optimized orientation did not seem to be of central interest. The focus was rather on the aesthetics and detailing of the so-called “curtain wall,” where the façade ceased being a load-bearing wall but was rather hung in front of the main structure as transparent and light as possible. Daylight optimization resulted for Gropius from maximum transparency and meant “to build, under biggest savings of structural mass, wide-spanning light-flooded rooms and buildings.”[5]
When looking for a systematization of daylight studies at the Bauhaus, the architects Hannes Meyer and Hans Wittwer from Basel, Switzerland, and the architect Ludwig Hilberseimer from Karlsruhe/Berlin, Germany, come into focus. Meyer started at the Bauhaus in April 1927, helped establish a systematic architectural program,[6] and became, when Gropius resigned a year later, the second Bauhaus director. Wittwer had an architecture firm with Meyer since April 1926 and followed Meyer to the Bauhaus in 1927. Since Wittwer taught “acoustics, light, heat, and installation”[7] at the Bauhaus, he is a central figure when it comes to daylight studies.[8] Hilberseimer took over Wittwer’s position when the latter left the Bauhaus in 1929; he continued Wittwer’s daylight studies until the closure of the Bauhaus in 1933, continuously extending those and making them a focus area of his teaching at the Armour Institute of Technology (later the Illinois Institute of Technology) after his immigration to the USA in 1938.
Competition Project St. Peter’s School
Before arriving at the Bauhaus, Meyer and Wittwer had emphasized the importance of daylight for architecture several times already. Wittwer, for example, had designed a train station in Geneva, for which, in his words, the roofing was “projected with the least light loss as a shed roof.”[9] Meyer explained in his 1926 manifesto “The New World” that “insolation, natural and artificial lighting” should be among the “guiding lines of force.”[10] Meyer und Wittwer became known for a spectacular design of a girls’ school in Basel, St. Peter’s School (Petersschule). In the competition report, they stated that the building site was “absolutely unsuitable for a contemporary school building” because it provided insufficient daylight. They argued that, according to latest findings, all school rooms should have skylighting and they complained that in their project “the regress to the worse sidelight [...] had to be done.”[11] Arriving at the Bauhaus, they used their competition design for a first statement on how a new architecture curriculum could look like. The journal bauhaus published a revised design of the school, which did not only include drawings and a pamphlet-like text, but also a daylight-related diagram and an entire column with daylight calculations titled “calculated evidence of the illuminance of all school rooms” (fig. 1).[12] When submitting the publication material, Meyer expressed in a letter to Gropius that he “would like to see the corresponding light calculations to be co-published,” because “we need to building-scientifically justify, as much as possible, our new forms which evolve with functional building in order to respond to the otherwise legitimate criticism of non-objectivity.”[13] Meyer’s request shows the importance of the project’s daylight studies as a justification for architectural form.
In their calculations, the architects referred to the procedures “after Higbie” and “Higbie and Levin.” Henry Harold Higbie was an engineering professor at the US-American University of Michigan, A. Levin was his student. Higbie published his calculation procedures in May 1925 and March 1926. The latter publication included a curve diagram that is almost identical with the one of the Bauhaus journal.[14] These dates reveal that the architects were at the forefront of engineering knowledge on daylighting, knowing about a calculation method that was only about a year old when they published their article. One can only speculate about the reasons for their, for architects highly unusual expertise; it seems possible, for example, that they collaborated with Wittwer’s brother-in-law, Dr. Erwin Voellmy (1886-1951), an engaged math teacher interested in mathematics, physics, and geography, because Voellmy was also consulting for the competition project of the Leagues of Nations (here however with a focus on acoustics).[15]
In the 1920s, the “calculated evidence of illuminance” was not yet an established method. One obstacle was, for example, that there were no widely-accepted international units yet. Meyer and Wittwer converted the illuminance metrics, for which Higbie used the American “footcandle,” into the German “hefner-lux” stating that “12 hefner-lux ‘lx’ = 1 footcandle.” The results, in their conclusion, fulfilled or exceeded the recommendation of the German Illuminating Society to achieve “for reading and writing rooms a mean illumination of 50–60 lx.”
Illuminance in rooms depends on the outer natural light conditions, which, however, continuously change in every season, daytime, varying sun positions, and in clear or cloud-covered skies. To bypass this problem and receive a single calculation result for the illuminance of a point in a room, Higbie assumed a constant and uniform daylight value that excluded orientation, cloud conditions, direct sun radiation, or influences from surrounding buildings. With that, he succeeded in establishing a scientific-engineered method for daylight calculations which could serve as the foundation to evaluate illuminance levels in rooms. However, this method did not provide a rational for why class rooms should be oriented to the east or art rooms to the north. The north-facing shed windows in the revised design of the St. Peter’s School—they faced to the east in the competition—could therefore not be a result of the calculations.
ADGB-School in Bernau
A year later, when Meyer and Wittwer had a new opportunity to design a school, the ADGB-School in Bernau, their light studies were fundamentally different. Meyer associated with Bernau “a school of sun therapy”[16] which already adumbrates an essential difference to prior calculations. The St. Peter’s School was about the uniform and diffuse daylight, the ADGB-School about direct sun radiation and therefore about the sun path at a specific latitude during changing seasons and daytimes.
Three of the four 1928 competition boards presented, at their right sides, explicit sun studies. The board with the site plan (fig. 2) shows the solar geometry at the days of summer and winter solstices and spring and fall equinoxes. For each of these days, the hourly sun positions (elevation and azimuth) were constructed within a series of circles and then combined in a table. The top left circle in each diagram (fig. 3a, here a detail for the summer solstice) represents the terrestrial sphere on which the latitude of 52º40’ (Bernau’s position) and the sun’s angle of incidence relative to the tilted Earth axis of 23º30’ are drawn. The overlaid smaller circle represents a top view of the latitude, on which the position of the north-eastern sunrise and the north-western sunset were constructed. This top view is replicated in the larger upper circle to the right, used to geometrically determine the elevation and azimuth for each single hour, which were then recorded in the table. It is surprising that the geometric derivation of the sun positions became a subject on the competition board—wouldn’t the table be sufficient? It reveals how important this topic was for the architects. The juxtaposition of the solar geometries and the site plan was obviously meant to show that the building’s configuration directly resulted from the sun position analysis.
The site plan shows the individual building units develop along a line running from south-west to north-east, thus turning 45º from the cardinal directions. The diagonal placement results in south-east facing bedrooms (suggesting that guests get up with the rising sun), a south-west facing main entrance (guests are welcomed at a sun-flooded entrance in the afternoon), a gymnasium looking toward the cooler north-east direction, and all rooms oriented with respect to the point in time of their actual use (fig. 3b). This careful alignment of the rooms to the inter-cardinal directions is a theme that can be found in many student assignments at the Bauhaus after the ADGB-School competition.
The focus on solar orientation continues on the other competition boards. The one with the ground floor (fig. 4) shows, again on the right side, small presentations of the solar geometries from the previously discussed board and analyzes in three floor plans how deep the sun shines into the bedrooms at the days of the summer and winter solstices and spring and fall equinoxes. In the upper winter diagram, the sun reaches the backwall of the room which also helps passively heat it. In the lower summer diagram, by contrast, the direct sun radiation makes it only to approximately the middle of the room and retreats quickly, therefore heating the room not too much. Fall and spring take intermediate positions. The competition report explains: “The position and arrangement of the housing area was determined by the intention to achieve an optimum of insolation of all 60 bedrooms. […] The position of the beds is calculated based on the favorable sun diagram. The window size (Dewee sliding windows) and the unusually low windowsill are meant to strengthen the psychic impression of the four-week stay ‘in nature’ of the likely urban course participant. Never did he sleep so hygienically, did he live so surrounded by daylight.”[17]
The diagrams were obviously so important that they were carried all along during construction and final documentation. A publication from 1931, that is from after completing the school, shows similar sun position diagrams and sun angles of incidence in the bedrooms (fig. 5). The bedrooms, however, have slightly changed: instead of the sliding windows, the final building has a window with a fixed glazing in the middle, center-pivoting sashes at the sides, and a hopper sash at the top. The windows decreased in size, thus creating a niche at one side of the façade. The closets, at the time of the competition placed in the middle of the room, now fitted into this niche. The rooms seem to have become more elongated, but the sun still reached the backwall in December while making it to about a third into the room in June.
Another analysis is on the competition board with the number 2, here with presentations of the insolation into the south-west orienting class rooms. Interestingly, the class rooms were initially projected having a shed roof with south-west facing glazing (fig. 6). The analysis is actually not very advantageous, revealing that the sun would shine on the black board and blind the instructor by around 2pm in spring and fall. Similar glaring would happen in winter around 2pm and in summer around 5pm. The competition report justified this arrangement with the argument that the main teaching time is in the morning hours.[18]
The shed roof, however, didn’t seem to be fully convincing, since it changed soon after the competition into a butterfly ceiling. In addition, the class rooms turned 90º with the effect that the blackboard and instructor are placed at the (south-east) wall which is protected from direct solar radiation for most of the day (fig. 7). In this new scheme, sun- and daylight entered through the north-eastern and south-western facing clerestory and reflected at the ceiling. It was complemented with electrical uplights, which pointed to the ceiling and created an indirect lighting in the room. These changes, according to Meyer, allowed daylight and electrical light to “indirectly and uniformly disperse on the working surfaces of all tables.”[19]
The two examples of the bedrooms and the classrooms show how the Bauhaus tried to develop and also document an analytical design process. Comparing this to the calculations of the St. Peter’s School competition, Bernau’s graphical determinations look less abstract. The St. Peter’s School calculations required the readers to know concepts of diffuse daylight, illuminance, and complicated metrics. While in the ADGB-School not everybody might have comprehended the geometric construction of the solar incidences, the representation of the sun patterns on the floorplans was an image that the viewer could intuitively know from direct experience. However, it needs to be added that the geometric method has its limitation, too, because only direct solar radiation can be represented, but not indirect, diffuse daylight. The latter turned out to be the preferred lighting mode for classrooms, because, as Wittwer put it, the “diffuse (scattered) daylight is the best working light, direct solar radiation must be avoided here.”[20] As a consequence, we do not find solar analyses for the butterfly ceiling in later drawings. At the Bauhaus both analyses procedures—the calculation of illuminance for diffuse daylight and the geometric construction of direct sun radiation—continued to be studied, with a larger number of archived documents for the latter method.
The comparison of the competition and construction documentation boards show that the reconfiguration of the bedrooms and the reorientation of the classrooms, including their new ceiling form, led to an improvement of the daylight utilization. The solar studies played their part in this. Although there are no solar studies for other rooms in the ADGB-School, more changes related to daylight can be discovered between the competition and the completion phases. The auditorium, for example, was conceptualized in the competition with a “ceiling construction in ferroconcrete with glass blocks” (fig. 6). In the end, the room was built with an opaque roof and a large clerestory at the north-west façade. Annie Albers developed for this room a “rippled silver fabric,” which reflected the daylight and improved the acoustics: “Almost transparent cellophane threads, wadding-like white chenille, and thin black cotton thread were connected in various weaving intensity. The wavy, metallically shining fabric surface could purposefully direct the incidence of light, which Albers had certified by the Zeiss Ikon company. The wall-facing side with the wadding-like fabric layer had a sound-absorbing effect.”[21]
Another example is the dining hall, which had two elongated skylights in the competition drawings but was eventually completed with four stripes of glass blocks on the roof, placed at the entrance area of the dining hall. The dining hall was separated from the long access corridor by means of a transparent glass wall, and, at the other end, it opened with large glass facades to a lake and the forest. The zone lit with zenith light from the glass block roof appears brighter than the window area with side light. On the other hand, the window area provides a beautiful view, while the corridor at the entrance area blocked further views to the outside by means of a glass block façade, which allowed daylight to enter without providing a view. Thus, the transparent glass facades and the translucent glass block elements at the ceiling and the corridor allow for complex intertwining between the dining hall and its surroundings.
Also the color configuration of the bedroom wings belong to the history of the lighting design. Each individual wing had an assigned color—red, yellow, blue, and green—that became brighter from floor to floor.[22] The primary colors established a guidance system for the course participants, who were thus divided in four groups and, quite pragmatically, could easier find their bedroom wing. The color variations strengthened the natural light effect on each floor—darker at the ground, brighter toward the sky.
Furthermore, also the staff and instructor housing has a design history. The housing units were initially oriented for optimal lighting, but in the completed units the prevailing ordering system was to orient each room to either a public or a private side. In the competition floor plans all individual bedrooms oriented to south-east, the living room faced south-west with a garden toward the street. The times of the rooms’ occupations were therefore clearly related to the sun position: you wake up with the rising sun and spend your evening hours in the sun-filled living room (fig. 3). The completed housing units were accessed from the street, with living and bedrooms facing away from the street, that is to north-east and south-east (fig. 8). A view toward the south-western street was only possible from the kitchen and the servant room.
Daylight Studies after the ADGB-School
Wittwer left the Bauhaus in April 1929 and Hilberseimer took over his position. Particularly the geometric construction of solar positions remained a teaching topic, documented by several student assignments. On the other hand, archived student work with diffuse daylight calculations is rare.[23] If Wittwer was further involved is unknown.
An assignment by Bauhaus student Lothar Lang from January 20th, 1930 (fig. 9) shows drawings that are very similar to the analyses on the Bernau competition boards. Lang’s page includes geometric constructions of azimuths and elevations as well as, on the right side, a comparison of solar intakes at different seasons into two rooms, one with a south-facing, the other with an east-facing window. Different to the Bernau drawings does Lang present not only a floorplan but also a sidewall for each room. Hubert Hoffmann’s assignment board from August 20th, 1929 (fig. 10) is even going beyond that, showing a floorplan and two sidewalls for five different orientations plus tables listing the duration of the sun shining into the room and how this relates to the schedules of different family members. Other well-known assignment sheets from the year 1930 are, for example, by Georg Rauh, Reinhold Rossig, or Philipp Tolziner and Tibor Weiner.[24] Overall, a further systematization of the solar analyses and their representations can therefore be noticed.
The assignments to study the orientation of rooms extended in Hilberseimer’s seminars toward an urban scale. Students investigated necessary building distances for a defined minimum lighting standard and resulting urban configurations.[25] With the help of Bauhaus students Ernst Hegel and Günther Conrad, Hilberseimer published, after the closing of the Bauhaus, the results of these investigations in two articles in the journal Moderne Bauformen. The first article, “Raumdurchsonnung” (1935), which could be translated as “insolation through a room,” included three pages with solar incidence analyses, which look quite familiar by now (fig. 11). Each page is dedicated to a specific day of the year (December 21, June 21, March/September 21) and illustrates a room, represented in a floor plan and three sidewalls, for three different orientations. The top row on each page shows a room facing south, the middle row orienting east, and the bottom row looking to the south-east. In addition, the potential insolation duration (in hours) and the insolation amount (in cubic meter)—in Hilberseimer’s words, the “volume of the solar-radiated air prism” (“Raumgröße des sonnendurchstrahlten Luftprismas”)—was calculated for each room. Hilberseimer’s conclusion that “the south orientation is to be preferred over all other positions”[26] was in opposition to the room orientation preferred by most architects of that time, which was to east and west. The second article, “Raumdurchsonnung und Siedlungsdichtigkeit” (1936), approximately translated as “insolation through a room and urban density,” first demanded for all individual rooms a minimum insolation duration for the day of the winter solstice. On this basis, Hilberseimer developed a formula to determine building distances, from which, in a second step, the population density of cities could be derived (fig. 12).
Hilberseimer immigrated to the USA in 1938 and taught, side by side with Ludwig Mies van der Rohe, at the Armour Institute of Technology, which became later the Illinois Institute of Technology, in Chicago. Solar studies were the foundation of his teaching of urban planning. The university even introduced a “Hilbs Day,” which is celebrated on the day of the winter solstice. This day to memorialize Hilberseimer is still in place and has its origin in the daylight analyses at the Bauhaus.
[1] Christian Schädlich, Bauhaus Weimar 1919–25. Tradition und Gegenwart, Weimarer Schriften, issue 35, Weimar 1989, esp. p. 22. Cp. Klaus-Jürgen Winkler, Baulehre und Entwerfen am Bauhaus 1919-1933. Weimar: Universitätsverlag 2003, p. 16–25 and p. 40–57.
[2] Walter Gopius. Bauhausbauten Dessau. Bauhausbücher 12, Munich: Albert Langen 1930, p. 68.
[3] Cp. Budgett Meakin, Model factories and villages: ideal conditions of labour and housing, London: T. Fisher Unwin, 1905.
[4] The north facade and especially the glass corner of the Fagus Factory helped Gropius become known. In the factory’s second building phase, a large glass façade faced to the east and had to be retrofitted with shading elements. Therefore the Fagus project can show, like the Bauhaus building in Dessau, that Gropius was less interested in correct orientation, but rather in a new artistic expression through transparency.
[5] Walter Gopius. Bauhausbauten Dessau, see note 2, p. 37. A critique of the Bauhaus Dessau glass façade can be found in Zentralblatt der Bauverwaltung 47 (1927) 10, pp. 105–110.
[6] The first regular architecture class was in the summer semester of 1927. Winkler 2003, p. 102.
[7]bauhaus 2 (1928) 2/3, p. 32.
[8] Cp. Hans-Jakob Wittwer. Hans Wittwer, Zürich: gta-Verlag 1985, p. 10–14. Cp. Hubert Hoffmann, “Erinnerungen eines Architekturstudenten,” in: Philipp Oswalt (ed.), Hannes Meyers neue Bauhauslehre. Von Dessau bis Mexiko, Basel: Birkhäuser, 2019, pp. 116–117.
[9] Hans Wittwer. ABC (1925) 6, p. 2–3, here p. 3.
[10] Hannes Meyer: “Die Neue Welt,” Das Werk 13 (1926) 7, pp. 205–224, here p. 222.
[11] ETH Zurich, gta Archiv, Hannes Meyer estate. Meyer and Wittwer’s project had the title “compromise.” In Swiss architecture competitions until today, architects have to give their submitted designs a title. The title of the winning project was “south courtyard” (no. 80, Hans Mähly), and among the 104 submitted projects, several titles referred to light and sun orientation: “sun courtyard,” “Sonny hour,” “sunlight,” “south-east light,” “illumination,” “light and sun,” “sunny classrooms,” “morning sun,” “sunny courtyard” [all in German]. The titles show the enormous importance of light and illumination during this time and particularly in school architecture.
[12] bauhaus 1 (1927) 2, p. 5. Here, too, the competition location was labeled as a “nonsensical traditional school building site […] exclusively skylighting of a schoolrooms should be aspired.” [German]
[13] Letter Meyer to Gropius 28 March 1927. Archiv Deutsches Architekturmuseum Frankfurt, Hannes Meyer estate.
[14] Henry Harold Higbie. “Prediction of Daylight from Vertical Windows,” Transactions of the Illuminating Engineering Society 20 (1925): 433–476. Higbie, Henry Harold and Levin, A., “Prediction of Daylight from Sloping Windows,” Transactions of the Illuminating Engineering Society 21 (1926), pp. 273–324; the curve diagram is shown on p. 299.
[15] Cp. Hans-Jakob Wittwer, Hans Wittwer, see note, p. 14.
[16] Lectures in Vienna 22.4.1929 and Basel 3.5.1929, in: Hannes Meyer. Bauen und Gesellschaft. Schriften, Briefe, Projekte, Dresden: VEB 1980, p. 59. Here, Meyer also refers to “sun investigations” and a necessary “grappling with the latitude! (weinbrenner/merian/newton).” He stated that the best urban plan were “the one that = maximum mastership of the sun, not the income!” For a factory “most uniform work-daylight” counts [all in German].
[17] Quoted in Adolf Behne, “Die Gewerkschaftsschule in Bernau bei Berlin”, Zentralblatt der Bauverwaltung 48 (1928) 25, pp. 397–402, here p. 402.
[18] Ibid. p. 402: “The classroom windows face south-west, due to the main teaching time during the morning hours.“ [German]
[19] Quote in Claude Schnaidt. Hannes Meyer: Bauten, Projekte und Schriften, Teufen: Niggli 1965, p. 48. Cp. Peter Steininger, Anja Guttenberger. Architekturführer Bauhaus-Welterbe Bernau, Berlin: The Green Box, baudenkmal bundesschule bernau e.V. 2021, p. 47: “The specific characteristics of the ceiling form were a real innovation and made it into a classic book on modern architecture, Bauentwurfslehre, by Ernst Neufert (who had studied at the Bauhaus himself) from 1936. The classroom ceiling, after all, was one of the decisive factors to award the ADGB-School with the UNESCO World Heritage title in 2017.”
[20] Hans Wittwer, “Bericht an Hans Schmidt über Belichtung der Schulzimmer”. Hans Wittwer estate, ETH Zurich/gta Archiv.
[21] Peter Steininger, Anja Guttenberger. Architekturführer Bauhaus-Welterbe Bernau, see note 19, p. 38.
[22] Cp. Hannes Meyer, Bauen und Gesellschaft, see note. 16, p. 63–66: “[…] and inside of the three-story housing blocks, the red primary color changes, while ascending, from carmine to vermilion, to rose […].” [German]
[23] Arieh Sharon, Notes on Daylight. Stiftung Bauhaus Dessau (approx. 1929).
[24] Georg Rauh, Stiftung Bauhaus Dessau I 43345. Reinhold Rossig, Stiftung Bauhaus Dessau. Philipp Tolziner and Tibor Weiner in: Winkler, Baulehre und Entwerfen am Bauhaus, see note 1, p. 99.
[25] For example, Gerd Balzer, Stiftung Bauhaus Dessau. Also, Hilberseimer’s estate at the Art Institute of Chicago holds multiple documents of urban assignments at the Bauhaus during the 1930s, for example by Hans Bellmann, Eduard Ludwig, Josef Pohl and Fritz Schreiber.
[26] Ludwig Hilberseimer, “Raumdurchsonnung,” Moderne Bauformen 34 (1935), pp. 29–36, here p. 29 and p. 35.

